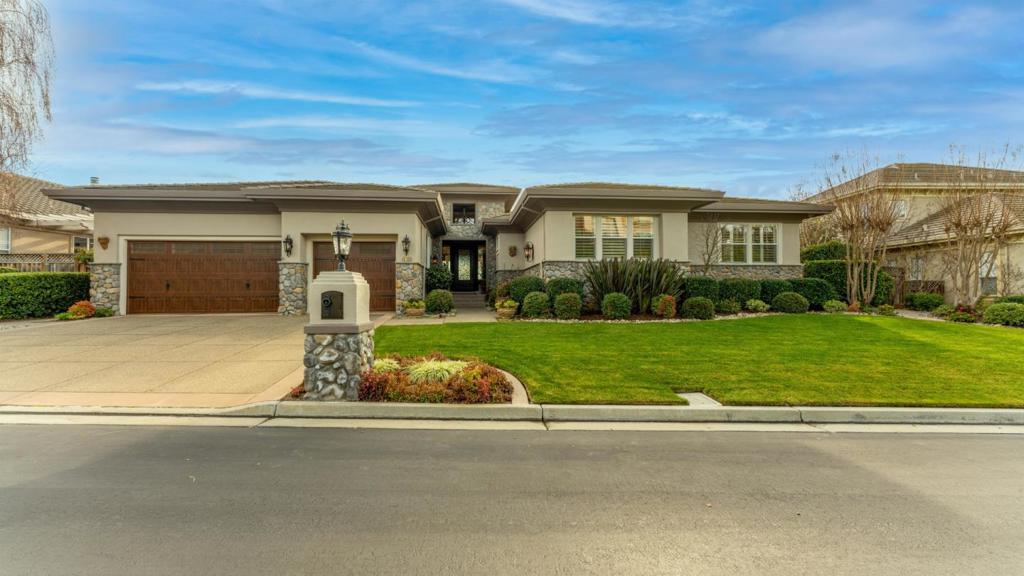$3,199,000
The accuracy of the rebate amount is based on an industry commission standard of 2.5%. For accurate information feel free to contact us
5199
Vicenza Way,
San Jose,
California
CA
95138
Listing ID ML81874273
Sold For: $3,600,000
Sold Date 3/04/2022
Price/SqFt $996.68
Closed
Status
4
Bedrooms
3
Full Baths
4
Total Baths
1
Partial Baths
3,612
SqFt
0.268
Acres
SILVER CREEK VALLEY COUNTRY CLUB-Exquisite single story home perched on a ridge w/northern front orientation-sweeping long distance views out the back-Magnificent Masters Collection w/beautiful finishes including travertine,CoretecPlus XL 9"Plank & luxurious wall-to-wall carpet-crown moldings-designer faux paint finishes-custom cabinetry-amazing gourmet kitchen w/granite countertops, stainless appliances, built-in refrigerator/freezer & cooktop.Home office can be converted to a 4th bedroom (builder option w/adjoining bath)Expansive primary suite w/extraordinary views-fireplace-elegant marble bath-His&Hers closets. Relaxing ambience includes multiple outdoor fountains,built-in barbecue kitchen area-attractive pergola structures & even a 3-hole putting green. Meticulously maintained by Seller for the most discerning buyer-Exterior repainted in 2020, grounds freshened-all perimeter concrete areas refinished.Sophisticated, casual elegance-breathtaking views!! View at www.5199VicenzaWay.com
County:
Santa Clara
Half Baths:
1
Price/SqFt:
996.68
Property Sub Type:
Single Family Residence
Property Type:
Residential
Year Built:
1997
Zoning:
A-PD
Appliances:
yes
Appliances:
Gas Cooktop, Ice Maker, Microwave, Refrigerator
Bathrooms Full And Three Quarter:
3
Common Walls:
No Common Walls
Cooling:
yes
Cooling Type:
Central Air
Eating Area:
Breakfast Nook, In Living Room
Fireplace:
yes
Fireplace Features:
Gas Starter
Flooring:
Carpet, Wood
Garage Spaces:
3
Heating:
yes
Heating Type:
Central
Laundry:
yes
Laundry Features:
Gas Dryer Hookup
Living Area Source:
Other
Room Kitchen Features:
Kitchen Island
Room Type:
Retreat, Walk-In Closet, Den, Library
Stories Total:
1
Architectural Style:
Mediterranean
Attached Garage:
yes
Fence:
yes
Fencing:
Wood
Lot Features:
Level
Lot Size Area:
11664
Lot Size Source:
Assessor
Lot Size Square Feet:
11664
Parking:
yes
Parking Features:
Gated
Parking Total:
3
Property Attached:
no
Roof:
Tile
Sewer:
Public Sewer
View:
yes
View Type:
City Lights, Golf Course, Mountain(s)
Water Source:
Public
Elementary School:
Silver Oak
Elementary School 2:
SILOAK
High School:
Silver Creek
High School 2:
SILCRE
High School District:
Other
Middle/Junior School:
Chaboya
Middle/Junior School 2:
CHABOY
MLS Area Major:
699 - Not Defined
Association:
yes
Association Name:
Community Management Services
Days On Market:
11
List Agent State License:
00614262
List Office State License:
02006681
Lot Size Units:
Square Feet
New Construction:
no
Parcel Number:
68027027
Year Built Source:
Assessor
Association Fee:
175
Association Fee Frequency:
Monthly
Special Listing Conditions:
Standard
© 2024. The multiple listing data appearing on this website is owned and copyrighted by California Regional Multiple Listing Service, Inc. ("CRMLS") and is protected by all applicable copyright laws. Information provided is for the consumer's personal, non-commercial use and may not be used for any purpose other than to identify prospective properties the consumer may be interested in purchasing. All data, including but not limited to all measurements and calculations of area, is obtained from various sources and has not been, and will not be, verified by broker or MLS. All information should be independently reviewed and verified for accuracy. Properties may or may not be listed by the office/agent presenting the information. Any correspondence from IDX pages are routed to Titus Realty or one of their associates. Last updated Thursday, April 18th, 2024.
Based on information from CARETS as of Thursday, April 18th, 2024 07:16:14 PM. The information being provided by CARETS is for the visitor's personal, noncommercial use and may not be used for any purpose other than to identify prospective properties visitor may be interested in purchasing. The data contained herein is copyrighted by CARETS, CLAW, CRISNet MLS, i-Tech MLS, PSRMLS and/or VCRDS and is protected by all applicable copyright laws. Any dissemination of this information is in violation of copyright laws and is strictly prohibited.
Any property information referenced on this website comes from the Internet Data Exchange (IDX) program of CRISNet MLS and/or CARETS. All data, including all measurements and calculations of area, is obtained from various sources and has not been, and will not be, verified by broker or MLS. All information should be independently reviewed and verified for accuracy. Properties may or may not be listed by the office/agent presenting the information.
Based on information from CARETS as of Thursday, April 18th, 2024 07:16:14 PM. The information being provided by CARETS is for the visitor's personal, noncommercial use and may not be used for any purpose other than to identify prospective properties visitor may be interested in purchasing. The data contained herein is copyrighted by CARETS, CLAW, CRISNet MLS, i-Tech MLS, PSRMLS and/or VCRDS and is protected by all applicable copyright laws. Any dissemination of this information is in violation of copyright laws and is strictly prohibited.
Any property information referenced on this website comes from the Internet Data Exchange (IDX) program of CRISNet MLS and/or CARETS. All data, including all measurements and calculations of area, is obtained from various sources and has not been, and will not be, verified by broker or MLS. All information should be independently reviewed and verified for accuracy. Properties may or may not be listed by the office/agent presenting the information.
Schedule a Showing - Listing ID ML81874273
Please enter your preferences in the form. We will contact you in order to schedule an appointment to view this property. For more immediate assistance, please call Gevorg Gabrielyan at 818-230-2164.
Data services provided by IDX Broker




